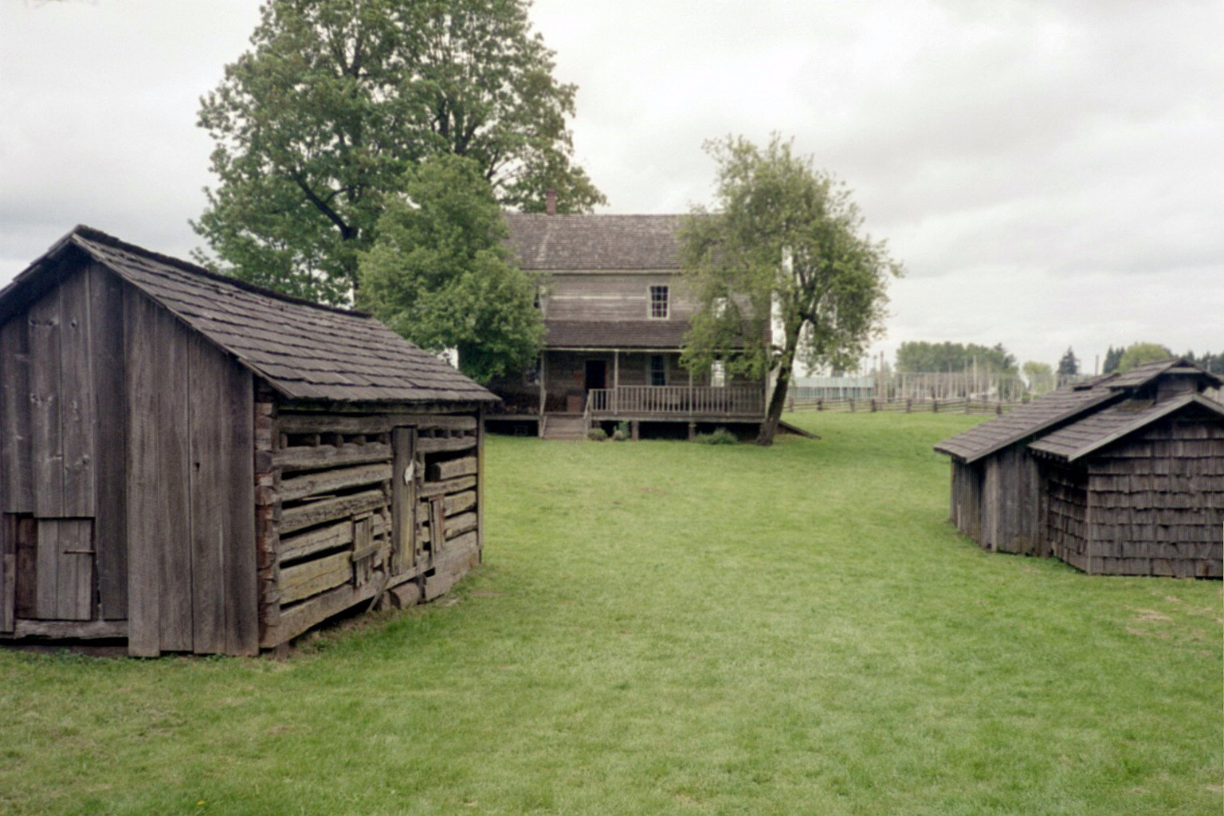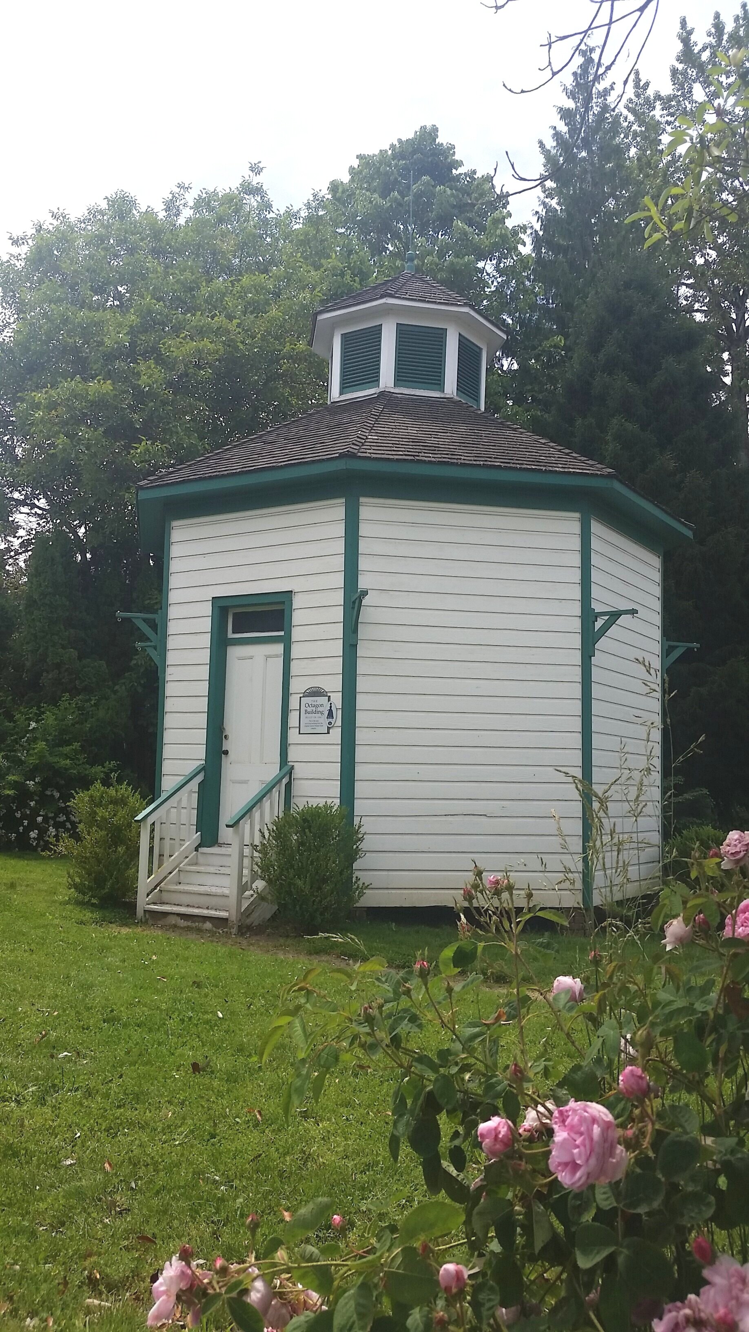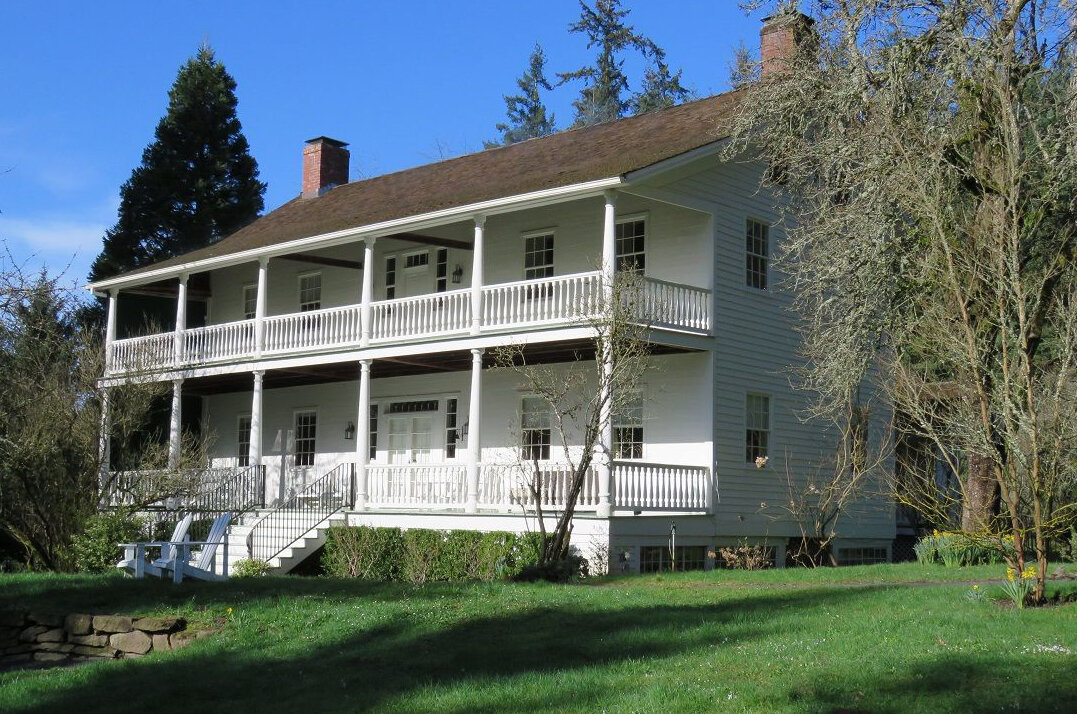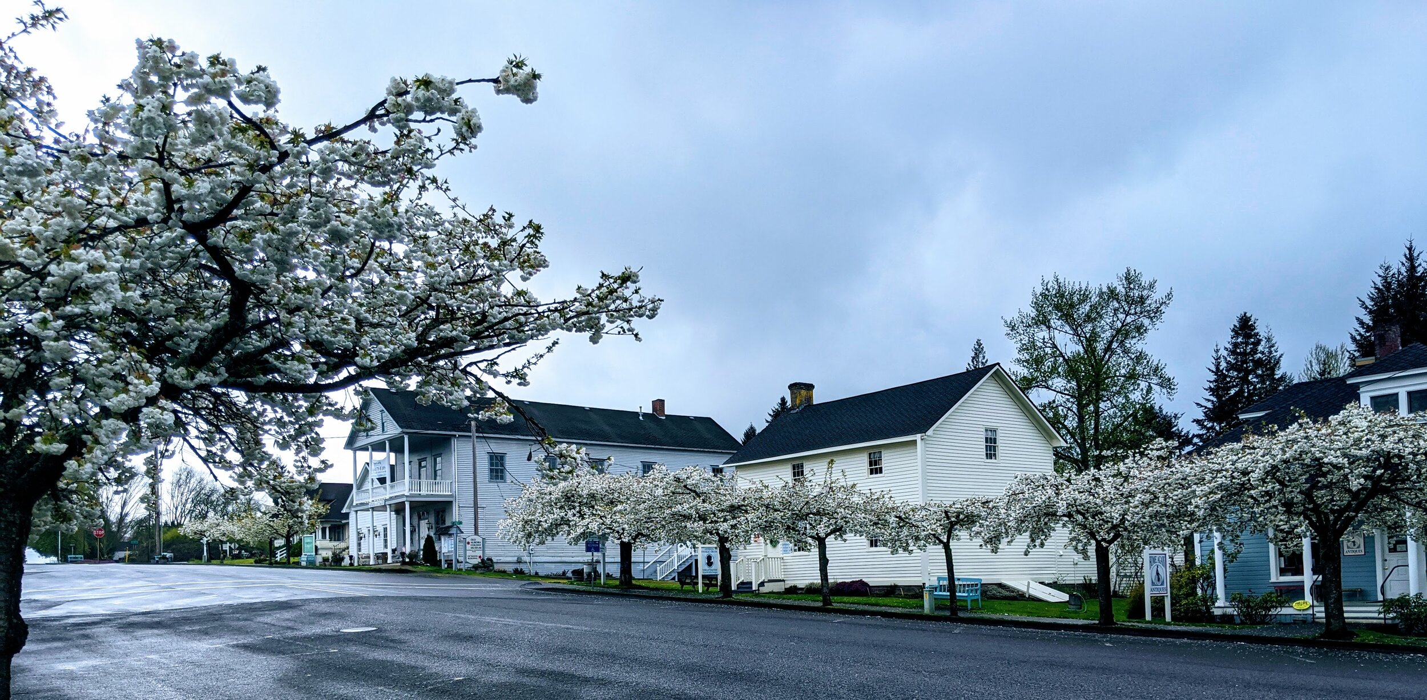The Old Aurora Colony Museum includes some of the many Colony structures
Houses & Buildings
Step into the Past
The Old Aurora Colony Museum includes several original structures from among the dozens built by the Aurora Colony between 1856 and 1883. When the Colonists built their earlier settlement in Bethel, Missouri, they primarily used brick. But the great timber resources of the Pacific Northwest made wood their primary building resource in Aurora. In fact, one reason Dr. Keil decided to purchase land to settle in this location was that it already had a lumber mill.
The entire Aurora National Historic District contains many significant building that may be seen on a walking tour. The museum and several businesses around town offer free copies.
The ox barn, now part of the Old Aurora Colony Museum
The Ox Barn
The Aurora Colony ox barn was constructed about 1860 to provide an enclosed space for the Colony’s oxen that had first been used to pull the wagons across the Oregon Trail. Once in Aurora, the oxen hauled logs as the land was cleared for the village, and they helped plow the many thousands of acres that the colonists needed for their crops. The building originally had garage-like doors on its west end, but today’s apprearance reflects its successive adaptations as a store and as a home.
After oxen were no longer necessary, the building was converted by the Fredrick Will family to a store, and during the twentieth century it became the home of the Ezra Hurst family. In 1963 Amy Hurst sold the sturdy building to the newly organized Aurora Colony Historical Society. The building was renovated, thanks to the generosity of Ruth McBride Powers and Barbara Barker Sprouse, and opened to the public as the Ox Barn Museum in 1966. The society membership voted to dedicate the new museum to the memory of Dr. Burt Brown Barker, the father of Mrs. Sprouse, and an early champion of historic preservation in Oregon.
The Kraus House
The George Kraus House
The George Kraus house, built about 1864, was presented to the historical society in 1969 by John Kraus Sr., the son of the Colony’s shoemaker George Kraus, and John’s two sons John Jr. and George Kraus.
This typical Colony home, constructed in the board and batten style from wood cut at the saw mill, was lived in by members of the Kraus family from 1879 to the mid 1960s. When it was donated to the historical society, the house was moved two blocks to the museum complex from its original site and dedicated to the Kraus family.
Strong evidence suggests that members of the Giesy family lived in this house during the 1860s and 1870s. George Kraus’s wife Elizabeth was the daughter of John Giesy, an astute administrator of Colony business relationships with non-members. While it is not known for certain, oral tradition says that Emma Wagner Giesy also lived in the house for some time, and the Jane Kirkpatrick novels based on Emma’s life have the house being built expressly for Emma. The house is furnished entirely with artifacts from the Aurora Colony, the vast majority having been donated by the Kraus family.
Steinbach Log Cabin
The George Steinbach Log Cabin
The log cabin built by George Steinbach for his family in 1876 was presented to the historical society by George’s grandson Ernest Becke and his wife Marian in 1967 and moved nearly three miles from its original site near the Willamette River to the museum complex. One of three log buildings surviving from the Aurora Colony, it is constructed of peeled and hand-hewn cedar timbers and chinked with mud, straw and manure.
George and his wife Catherine Miley Steinbach lived in the cabin with their five young children from 1876 to 1883. Catherine’s father also came to live with the family, at which time the family built an addition with a separate entrance for him. After the Colony disbanded, they built a new frame home that also still survives. Many of the articles found in this home are authentic to the Steinbach and Miley families.
The Wash House in the courtyard of the Old Aurora Colony Museum
The Will Family Wash House or Summer Kitchen
A wash house, which is sometimes known as a summer kitchen, is common in hot and humid climates. The Will family wash house, however, was uniquely utilized in Oregon by the Aurora Colonists. The building provided a separate space to work on the hot, steamy and messy jobs, such as the washing and drying of clothes and the making of sausage, sauerkraut and apple butter.
These jobs, referred to as “frolics”, often engaged several families as they completed the tasks necessary to support the needs of their own family as well as the broader goal of producing for the colony in general.
This house, associated with the Leonard Will family, was donated to the historical society by their descendants in 1977, and moved from across the street to become part of the museum complex. A sausage stuffer is on permanent exhibit in the Will Family Washhouse as an example of the items used by the colonists.
Wheelwright working outside the Tool Shed
The Tie Shed
In 2006 and 2007, the historical society built a tool shed and created areas for the George Kraus boot and shoe shop, the woodworking shop, a blacksmith shop, and a space for the wheelwright to make the wheels that would have been needed for the Colony wagons. Additionally, the Colony’s original wood lathe was reconstructed for occasional demonstrations of furniture making.
Other museum items that should not be missed are the original grist mill grinding stones, two of the original 1849 church bells, and the Moline wagon that was restored in 1993 by the community of Aurora to reenact the famous story of Willie Keil’s crossing of the Oregon Trail.




Other Buildings in the Aurora National Historic District
Aurora became one of Oregon’s first National Historic Districts and is fortunate to have many buildings remaining from the Colony. Though buildings such as the Colony Hotel and the Colony Church have been lost to time, there are numerous homes throughout town, as well as the Frederick Keil home just outside town, the Octagon Building (an outbuilding of the Colony Hotel and owned by the historical society) and the Colony Store.
In addition, just a short distance from the museum, the Aurora Colony Historical Society maintains the Stauffer-Will Farmstead, currently used for a fourth grade living history experience. Some 5,000 students,teachers and chaperones bring life to the log home, barn, henhouse, and other structures.
The Stauffer-Will Farm (c. 1870) was an integral part of the functioning of the Aurora Colony. It provided flour, milk, cheese, eggs, vegetables, apples, plums, pears and more for the family and the community.
Today, the hand-hewn log farmhouse stands secure in the shade of a 100 year old maple tree. The barn, originally built in 1870, and other out buildings complete the farmstead. We welcome visitors and students who come to learn about farm life in the Aurora Colony and to experience another time and way of life, with hands-on practical experience.

